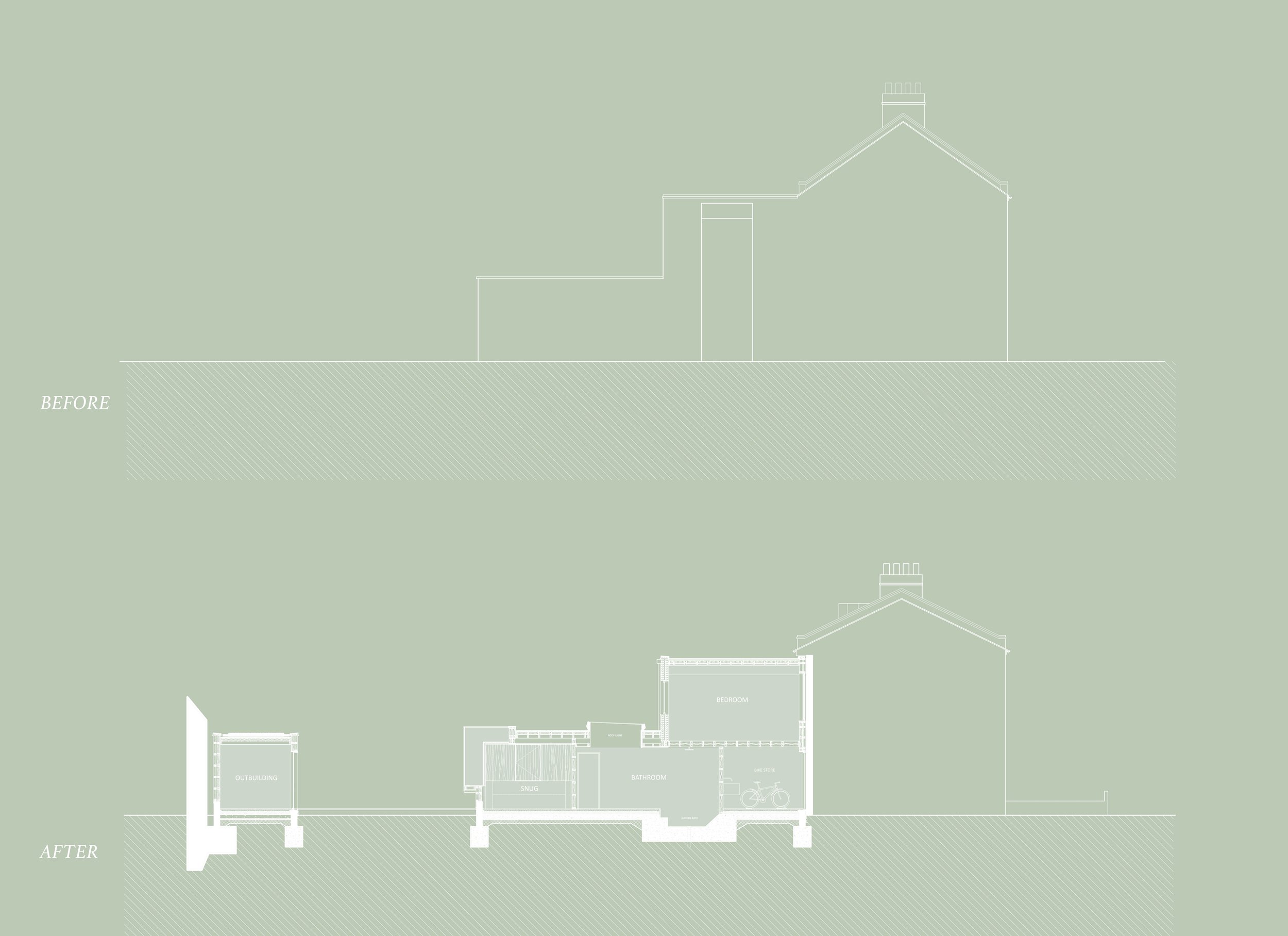BACK / BLACKHEATH VALE
16 BLACKHEATH VALE
2020
The homeowners have lived in the same small house for 16 years, but desperately needed more space for their two teenagers and new addition, Luna, the dog. Having looked further afield, nothing caught their eye and they decided they couldn’t beat the location of their end of terrace house in Blackheath. So, the brief was to reimagine the existing house by maximizing every opportunity to gain as much space as possible. Being in a conservation area, the proposals needed to be sensitive, but inventive. An accumulation of interventions to the sides of the house, the loft, and the garden were the unconventional yet dynamic end result of a restrictive and challenging brief.
The essence of the scheme was to create the most efficient yet compact spaces to enhance the existing house, utilizing every inch of space in practical and dynamic ways. Four inventive design interventions were proposed, including the addition of a narrow slither of two-story extension along the existing driveway had a huge impact on the layout of the house, even at just 1.5m wide. The single bedroom doubled in size and on the ground floor there is now a plywood clad snug that doubles as a guest room, and an impactful bathroom complete with a sunken bath. A traditional loft conversation wasn’t possible due to limited head height, but it was possible to create a mezzanine with a dormer window looking out over the heath, forming a split-level bedroom. The side return utilized dead space in the garden to have a huge impact on the existing galley kitchen, forming a real hub for the house.
Location: Blackheath Vale, London
Structural Engineer: Neil Smith Associates
Contractor: BBK Trade
Project Borough: Lewisham
Project type: Rear extension
Size: 221sqm
Status : Completed








